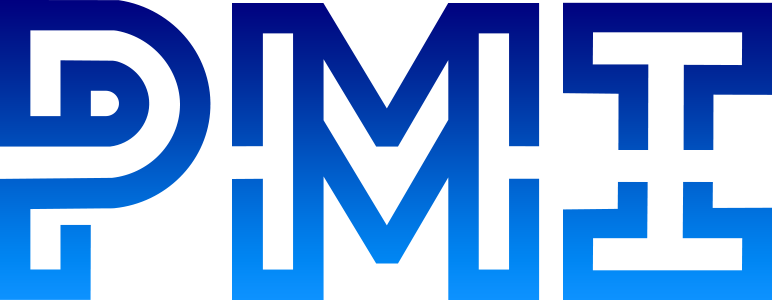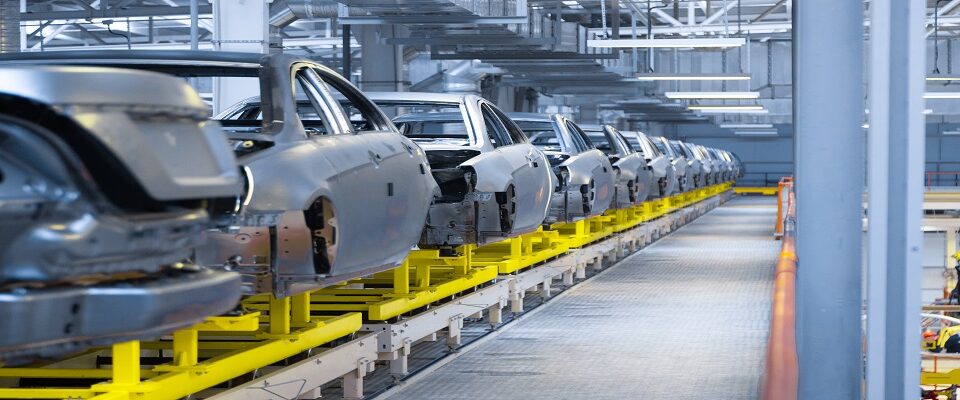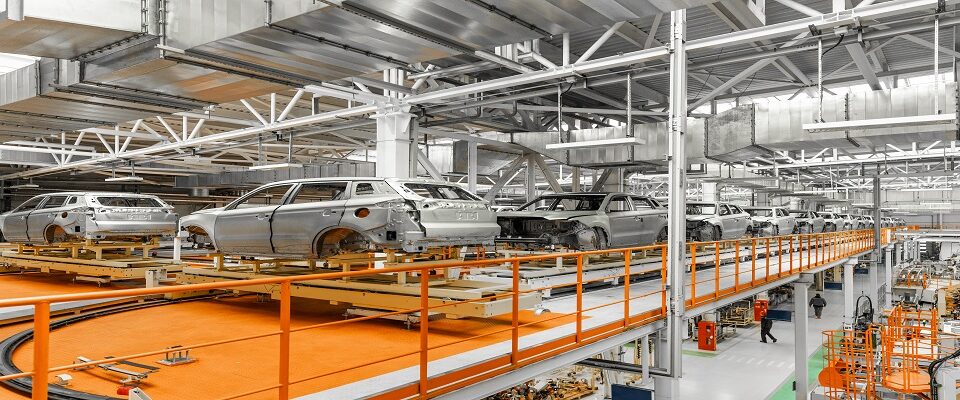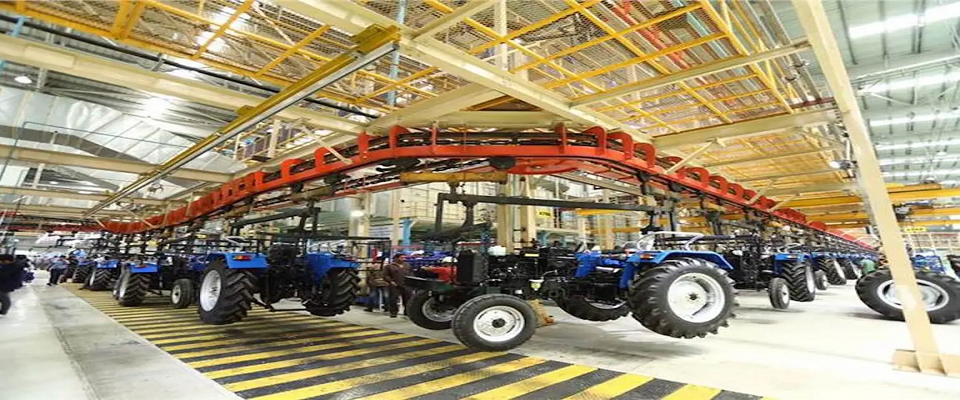
Image to CAD Start
With advancement in technological tools, it has become necessity to convert any existing images/sketches into editable 2D format for future use and reference. We provide Image to CAD conversion services to global customers from disparate industries.
Our expertise in engineering and software tools allow us to not only retain the original image details but also add value to it while generating a 3d model in CAD. Furthermore, our quality processes help us to ensure that final output has high quality by maintaining the layers, color fills. We specialize in 2D Drawing solutions in the field of Mechanical, Architectural, Electrical, Civil, Piping, HVAC.
- Layout Drawing creation
- Elevation drawings creation
- Piping Isometrics
- Piping Layouts
- Equipment Layouts
- Fabrication Drawings
- Structural Layout dwgs
- E&I Layout drawings
- HVAC Layout drawings
- Construction drawings
- BoM creation
How
Over a period, we have internally developed effective methodology to surpass expectation level of customers. this involves client interaction, scope documentation input data collection, & data collection, site visit, drawing creation, technical discussion, submission, comments incorporation and final delivery.
- Images to AutoCAD conversion
- Drawings updation using red marked up
- Sketch to AutoCAD conversion
- Onsite data validation and conversion







Benefit
The customer gets a huge advantage for their daily operation as well as long term actions as all legacy data are stored in digital form at one place and available to all stake holders on a click of button. This saves huge time, efforts and cost of all persons in need of this data.
- Availability of updated data
- Data in editable digital form
- Easily portable
- Accurate BoM details
- Ease in design changes







OUR EXPERTISE
Following factors attribute to our confidence of meeting your 2D deliverable expectations
- Strong pool of skilled and experienced resources on 2D
- Well verse with different aspects of engineering and manufacturing processes
- Good hand on experience of working in 2D tools.
- Multi-layer data protection approach
- 100+ K MHs of experience for conversion
- 20+ Nos of experienced resources for 2D category.
- Expertise in 2D software like AutoCAD 2D, MicroStation.
OUR PACKAGES





Content








Why Choose Us?
PMI TEAM is a perfect blend of domain experience and technical expertise. A growing list of clients profit from our team’s seamless 2D drafting services. We ensure that the design process is delivered in a more effective way, allowing you to easily find, modify, maintain, or archive all required designs. The following are some of the benefits for outsourcing drafting services to us.
- Multiple copies of 2D tool licenses
- Robust data security policy
- Well equipped with hardware and software
- Globally connected thru high-speed internet
- Well-equipped all infrastructural facilities for project delivery
- Established organization having own office spread over 10000 sqr mtr and having seating capacity of 100+ people.
- Proven track record of timely project completion
- Proven history of meeting client requirements for different industries
- Cost effective as compared to our competitors
- Customer retention ratio of > 80%
- Strong technical know how of various engineering and manufacturing processes.
- Highest standard of business ethics with customer focus approach.
Use Case: McDonald
Content



OUR PROJECTS
FAQ :



Speak With Our Experts
To learn more about our Scan to BIM services, please fill out the form below.
An expert from our team will be in touch with you shortly!







Paper to CAD Start
Converting the paper drawings into editable digitized format is an effective way of preserving the engineering data for a long time with flexibility of editing any time.
Our expertise in engineering and software tools allow us to not only retain the original paper details but also add value to it while generating a 2D Drawing in CAD. Furthermore, our quality processes help us to ensure that final output has high quality by maintaining the layers, color fills. We specialize in 2D Drawing solutions in the field of Mechanical, Architectural, Electrical, Civil, Piping, HVAC.
- Layout Drawing Creation
- Elevation Drawings Creation
- Piping Isometrics
- Piping Layouts
- Equipment Layouts
- Fabrication Drawings
- Structural Layout Drawings
- E&I Layout Drawings
- HVAC Layout Drawings
- Construction Drawings
- BoM Creation
How
Over a period, we have internally developed effective methodology to surpass expectation level of customers. this involves client interaction, scope documentation input data collection, & data collection, site visit, drawing creation, technical discussion, submission, comments incorporation and final delivery.
- Images to AutoCAD conversion
- Drawings updation using red marked up
- Sketch to AutoCAD conversion
- Onsite data validation and conversion







Benefit
The customer gets a huge advantage for their daily operation as well as long term actions as all legacy data are stored in digital form at one place and available to all stake holders on a click of button. This saves huge time, efforts and cost of all persons in need of this data.
- Availability of updated data
- Data in editable digital form
- Easily portable
- Accurate BoM details
- Ease in design changes







OUR EXPERTISE
Following factors attribute to our confidence of meeting your 2D deliverable expectations
- Strong pool of skilled and experienced resources on 2D
- Well verse with different aspects of engineering and manufacturing processes
- Good hand on experience of working in 2D tools.
- Multi-layer data protection approach
- 100+ K MHs of experience for conversion
- 20+ Nos of experienced resources for 2D category.
- Expertise in 2D software like AutoCAD 2D, MicroStation.
OUR PACKAGES





Content








Why Choose Us?
PMI TEAM is a perfect blend of domain experience and technical expertise. A growing list of clients profit from our team’s seamless 2D drafting services. We ensure that the design process is delivered in a more effective way, allowing you to easily find, modify, maintain, or archive all required designs. The following are some of the benefits for outsourcing drafting services to us.
- Multiple copies of 2D tool licenses
- Robust data security policy
- Well equipped with hardware and software
- Globally connected thru high-speed internet
- Well-equipped all infrastructural facilities for project delivery
- Established organization having own office spread over 10000 sqr mtr and having seating capacity of 100+ people.
- Proven track record of timely project completion
- Proven history of meeting client requirements for different industries
- Cost effective as compared to our competitors
- Customer retention ratio of > 80%
- Strong technical know how of various engineering and manufacturing processes.
- Highest standard of business ethics with customer focus approach.
Use Case: McDonald
Content



OUR PROJECTS
FAQ :



Speak With Our Experts
To learn more about our Scan to BIM services, please fill out the form below.
An expert from our team will be in touch with you shortly!



