Streamline Your Processes with our advanced BIM Services
Building Information Modeling, or BIM, captures and manages high-quality building data. Using reality capture to create a highly detailed information model allows for reduced costs, saves time, and can improve safety at your facility. Our BIM modeling services help optimize planning, design, project management, and maintenance stages of a structure. After defining the scope of your project and assessing your needs, we perform scan to BIM, which then can be used to create a digital twin of your project if so desired.
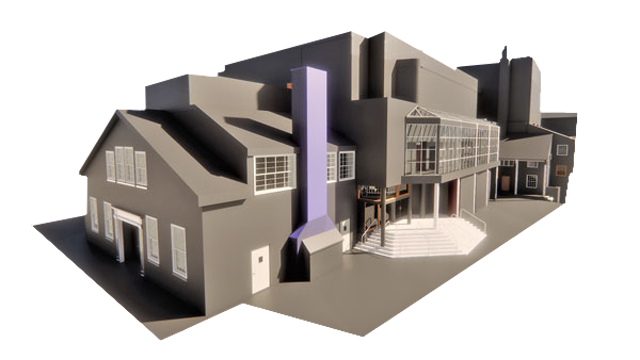
Our BIM Services Include
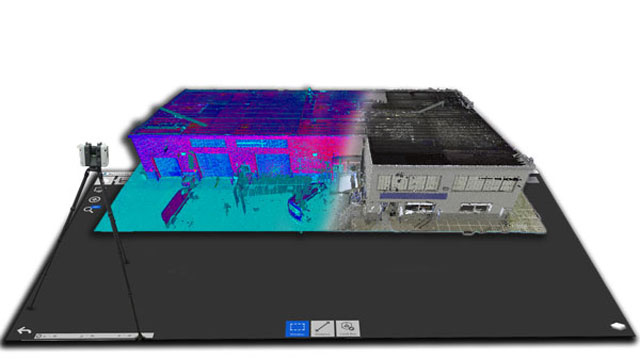
Scan to BIM Services
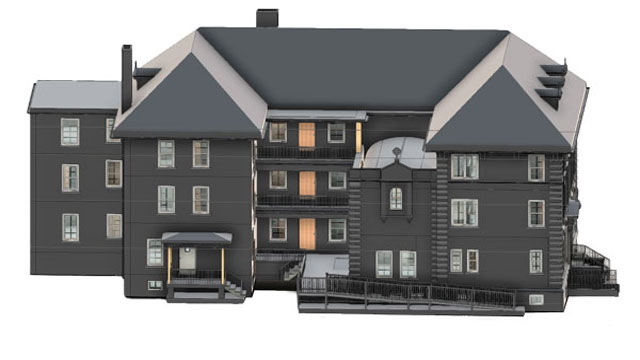
Architectural BIM Services
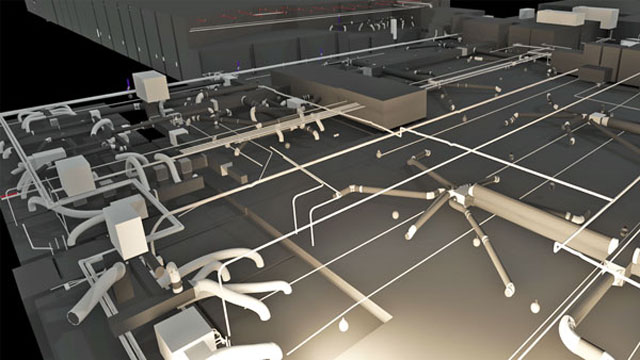
BIM Asset Models for Facility Management
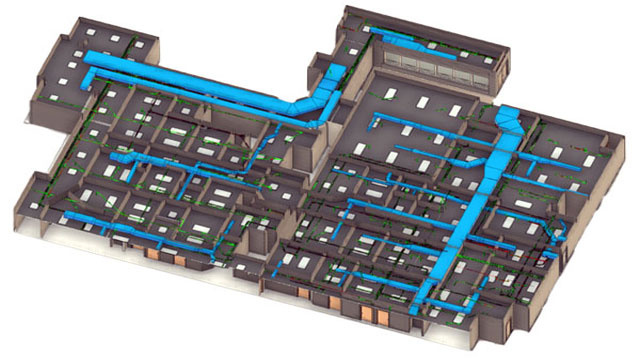
MEP BIM Services
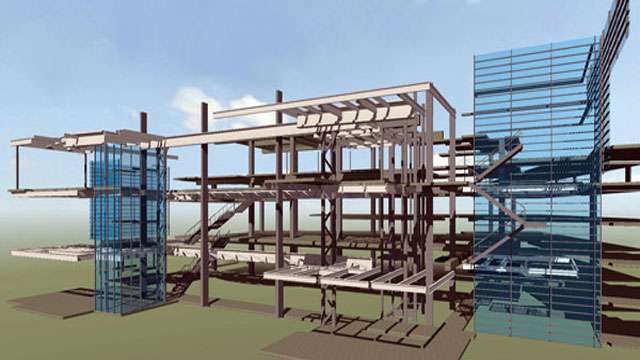
Structural BIM Services
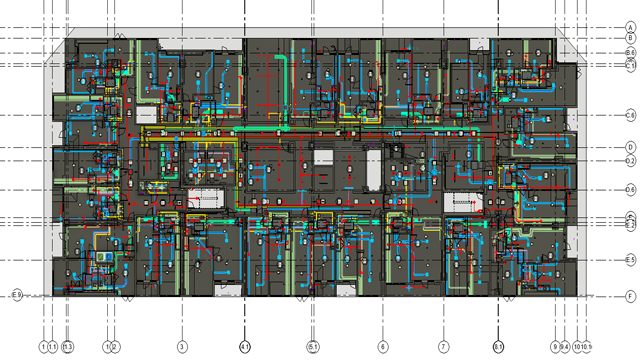
Virtual Design and Construction (VDC) Services
PMI Building Information Modeling Advantages & Benefits
BIM is a major aspect of creating a holistic digital twin, providing a wide range of methods to achieve your organization's goals.
- Facilitate consistent and current access to models and information
- Enhance collaboration among teams
- Optimize architecture design processes for high-performance builds
- Streamline infrastructure, building lifecycle, and facility management
- Streamline equipment maintenance and repairs
- Increase accuracy in quantity estimations
- Minimize errors in construction
- Evaluate multiple infrastructure scenarios such as roads, rails, drainage, and utilities
- Facilitate structural stability evaluation
- Streamline joint design process
- Enable remote safety inspections
- Utilize data to improve workflows
- Enhance communication with clients using 3D visuals
- Reduce energy waste and carbon footprint
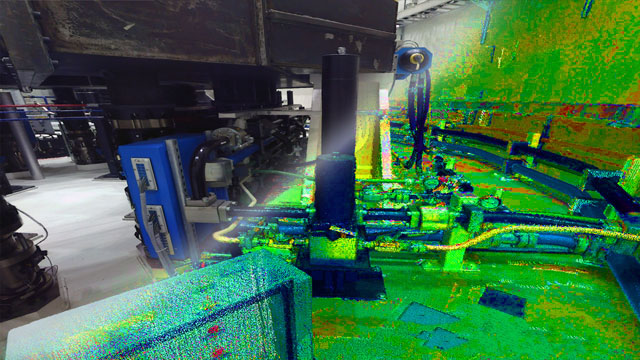
Our Experts
PMI provides construction, engineering, and architectural BIM services across various markets such as healthcare, industrial, commercial, and residential structures. Our team has over 30 years experience with scan to BIM and other reality capture and 3D modeling techniques. We employ only the best experts to ensure your projects needs are met.

Software & Technologies
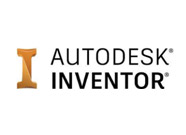
Autodesk Inventor
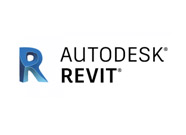
Revit
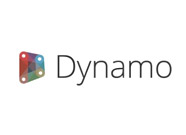
Dynamo
Industries that Benefit from Building Information Modeling Services
Architecture
Construction
Engineering
Residential and Multi-Family
Industrial Production Spaces
Warehousing
Office and Retail
Healthcare Facilities
Educational Institutions
Government Facilities
Aerospace
Heritage Monuments
Chemical
Civil Engineering
Mechanical Engineering
Transportation
Oil & Gas
Energy/Renewables
Utilities
BIM Media
Let our experts show you how our BIM Services can support your organization and projects!
Send a message to our team by filling out the form below. Describe your project, ask questions, or even request a bid.
An expert from our team will be in touch with you within one business day!
Want to schedule a time to speak with one of our BIM representatives NOW?
