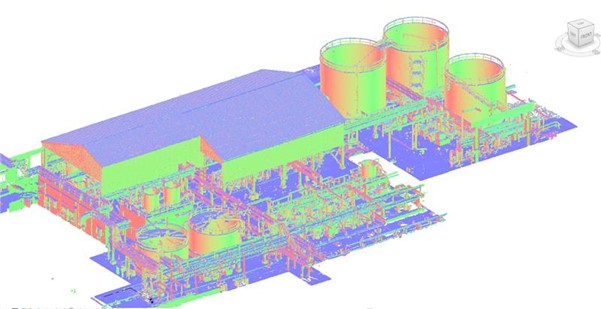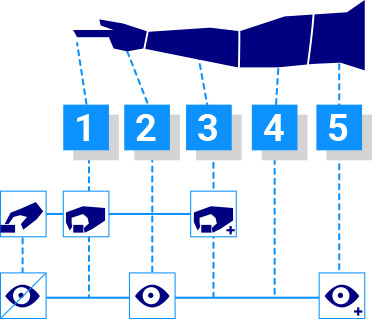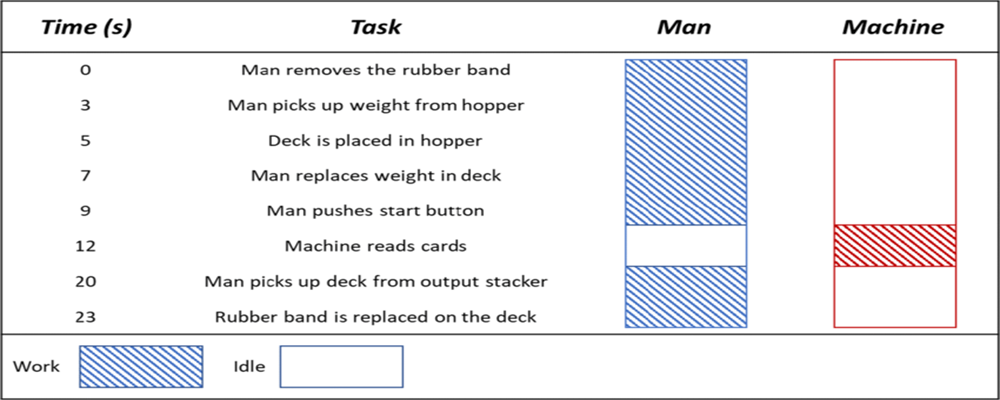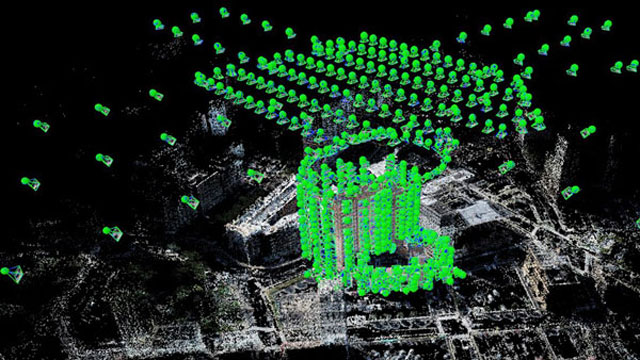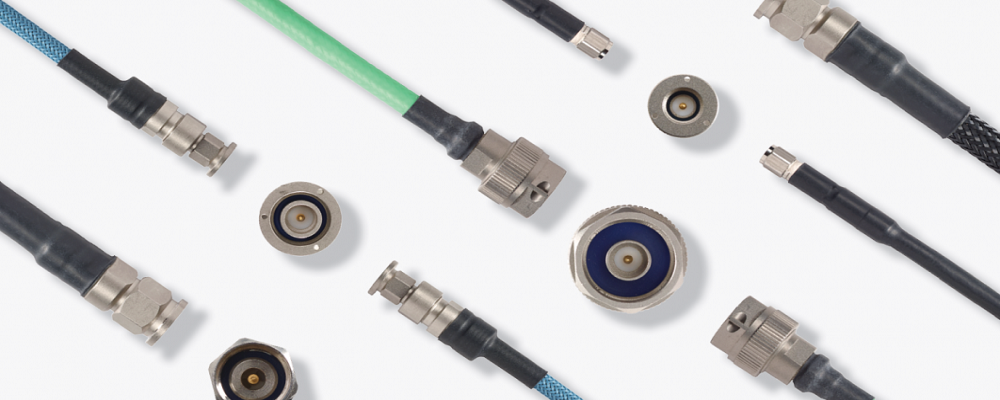University of Michigan Steel Detailing
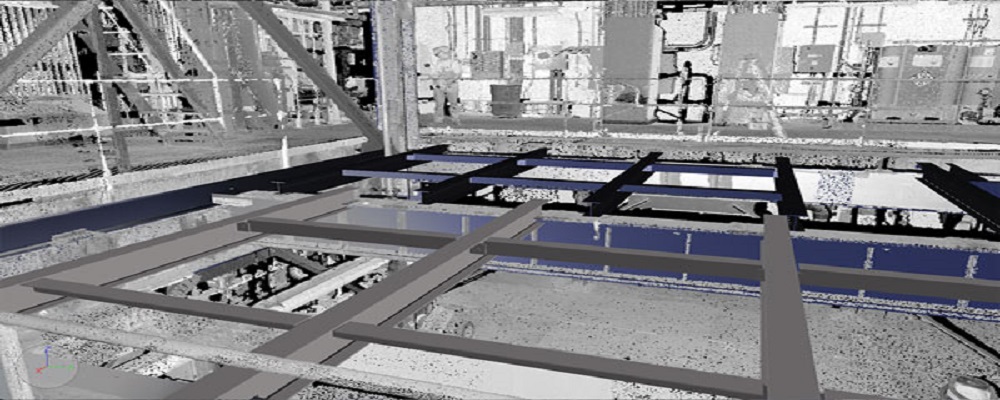
Project History
The Central Power Plant (CPP) team runs the CCP, which supplies steam, electricity, compressed air, and hot water to the University of Michigan's Central and Medical Campuses. It's a combined-cycle cogeneration plant with seven boilers that have a total steam capacity of over 1 million pounds. As part of the University's push towards a more environmentally friendly approach, it has launched several initiatives to reduce its carbon footprint.
Challenge
The University of Michigan removed a 3-story boiler from one of its buildings as part of its effort to update its infrastructure. The removal created a large opening in the structure that needed to be filled in order to create walkable storage space and accommodate new energy solutions. PMI was hired to produce the steel detailing drawings required for the construction of these new floors. This involved using existing engineering drawings, data collected with FARO Laser Scanners and SDS2, and reviewing the results with FARO WebShare.
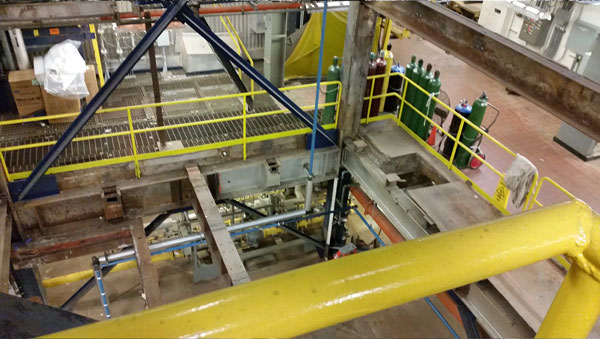
PMI, thanks to the point cloud, was able to identify several early-stage issues that provided cost and time savings for the project:
- Alterations for missed piping runs in the design documents
- Redesigning wall mounting to avoid poor demolition of previous concrete
- Adjusting floor framing to avoid grinding abandoned plates from mating beam flanges
A fifteen-minute scan performed by the FARO Laser Scanner helped the PMC team make construction suggestions that saved days on the project.
Our Solution
Chris Mounts quickly scanned the site with a FARO Laser Scanner and took three scans in under 15 minutes. The scans revealed a simpler solution to the problem and the point cloud images showed that the plates on the beams didn't need to be ground off. Instead, the team recommended shifting the beam placements, avoiding the need for a millwright and saving both time and expenses.
Thanks to the scans, PMI was able to adjust the construction plans and avoid removing a staircase. A previously problematic L-bracket and a damaged piece of concrete could have required labor-intensive work, but the point clouds showed that by adjusting the floor placement by 4 inches, they could bypass that extra construction.
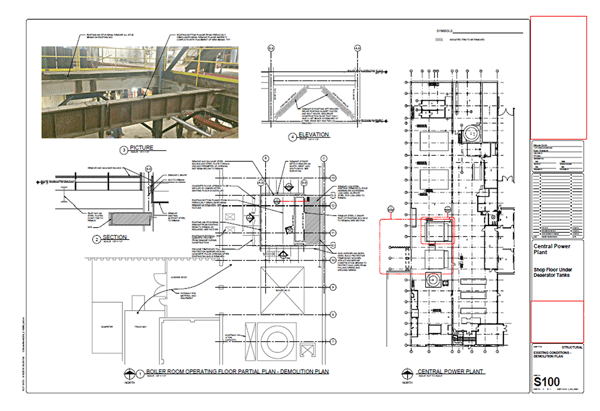
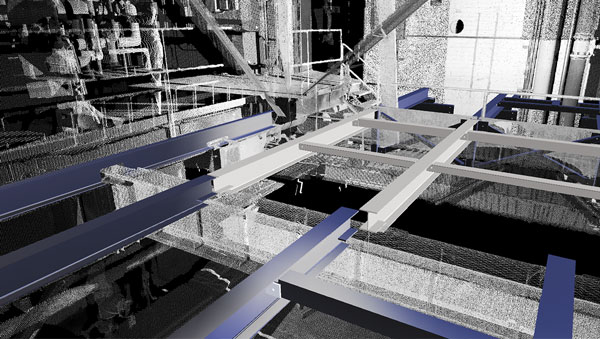
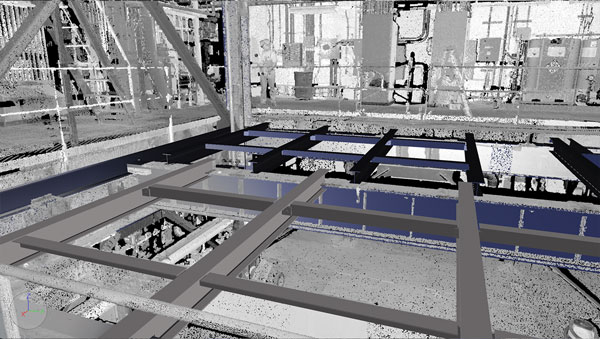
Let our experts show you how our Steel Detailing Services can support your projects!
Send a message to our team by filling out the form below. Describe your project, ask questions, or even request a bid.
An expert from our team will be in touch with you within one business day!
Want to schedule a time to speak with one of our representatives NOW?


