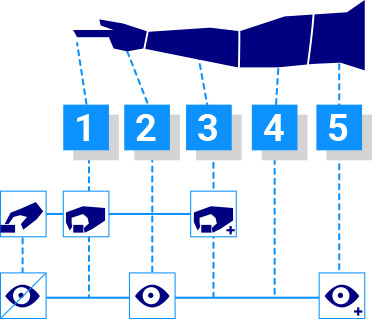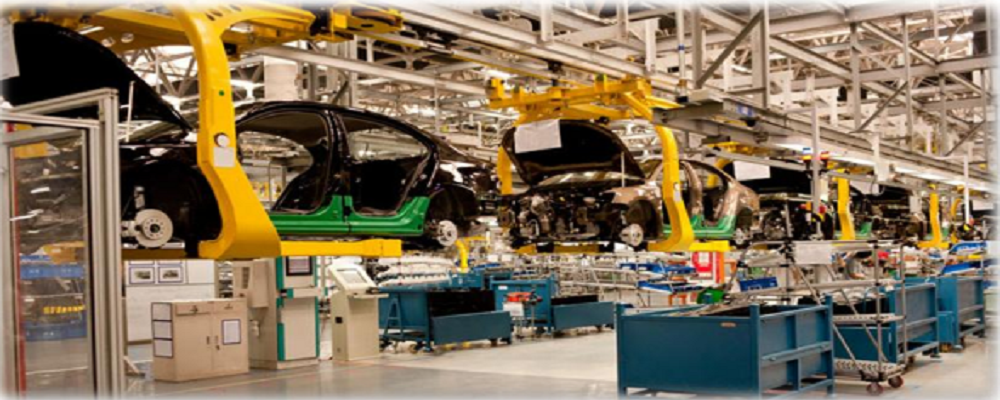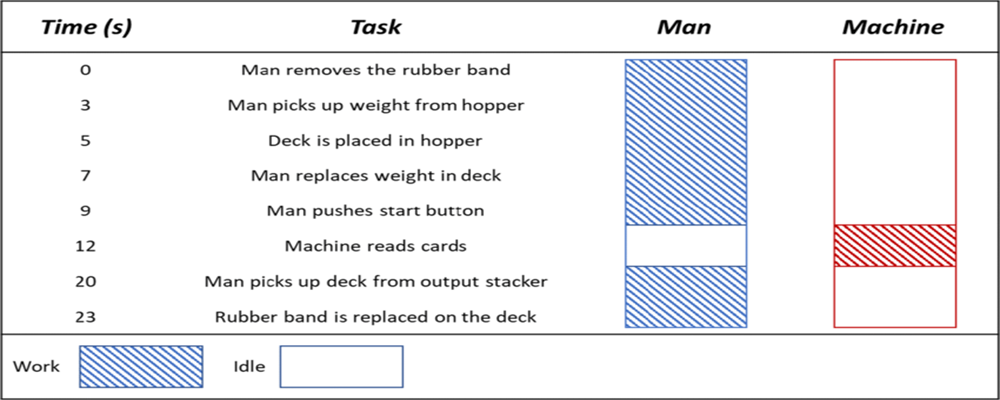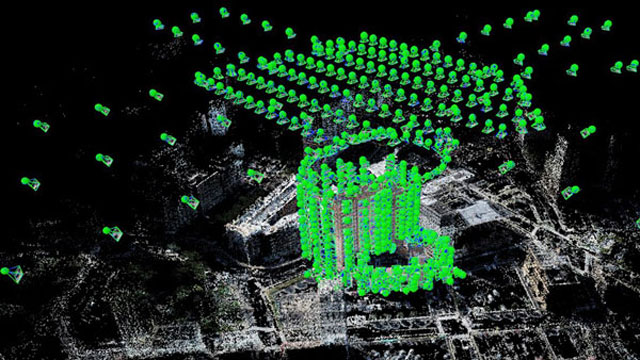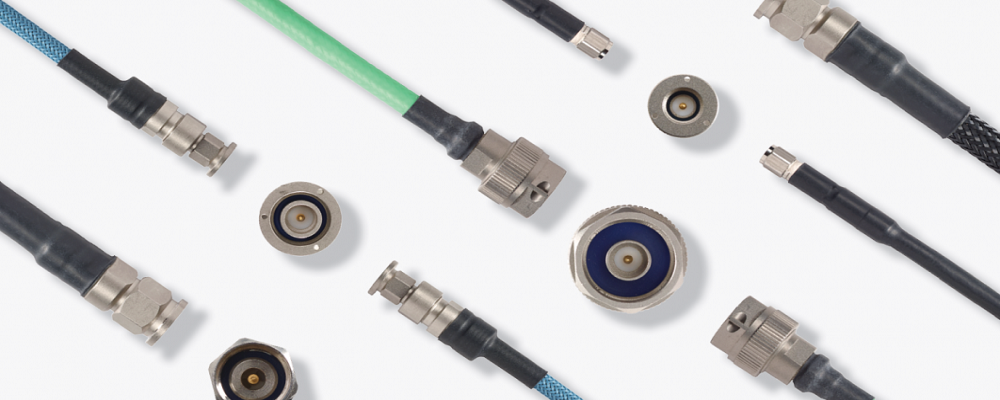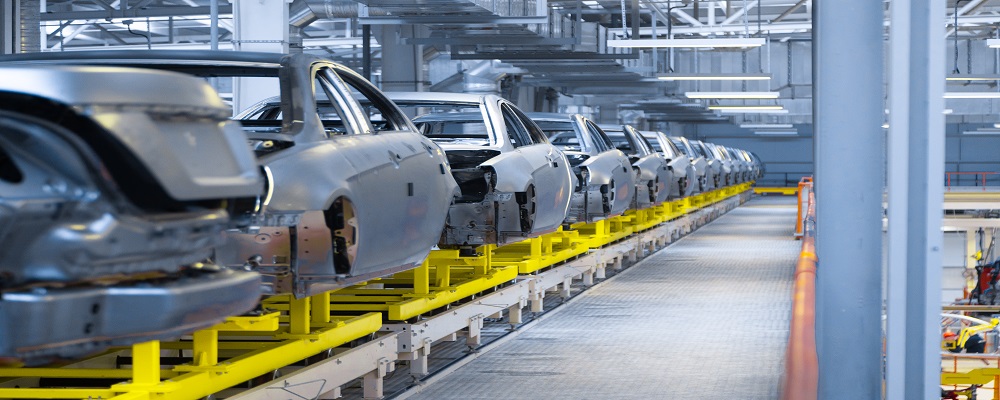As-Built Conversion Point Cloud to 3D (Assembly Section)
CADManufacturing PlantConversion - Point Cloud to 3D
Detailed 3D Modeling of Assembly Section
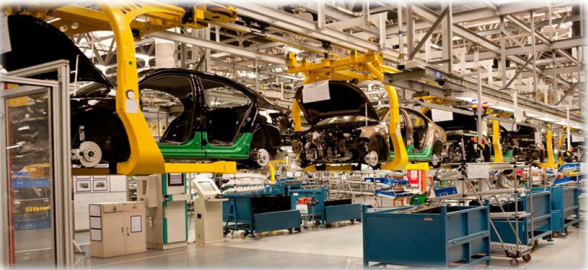
Key Points
- Pilot Project of 1500 sqm
- Awarded with 50,000 sqm Project
Client's Challenge
- No details available on - Columns, Truss, Piping, Roof Drains,
HVAC, Conveyor Path, etc. of existing Assembly shop - As-Built drawing to be generated to lay new P&F Conveyor
- Obtain the 3D Model and 2D drawings in millimetres
PMI's Approach
- Laser Scanning was carried out for a 1500 sqm area
- Divided Point cloud files to involve more people & meet
deadline - Developed parametric factory assets to generate quick
Model
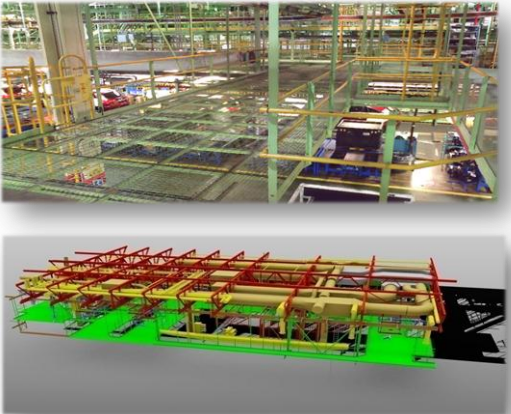
Submission
- Modelled all Client requirements within 140Hrs
- Physical Verification was carried out by the Client and found CAD
drawings to be accurate
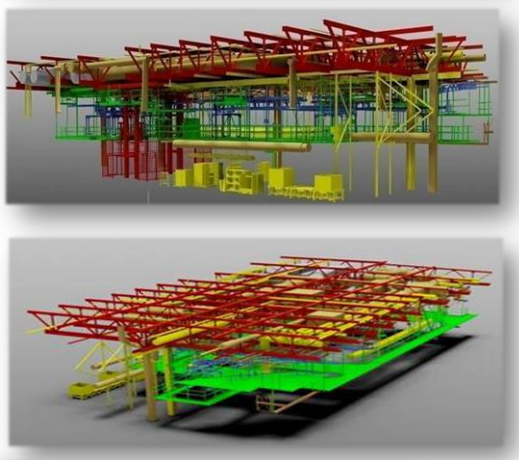
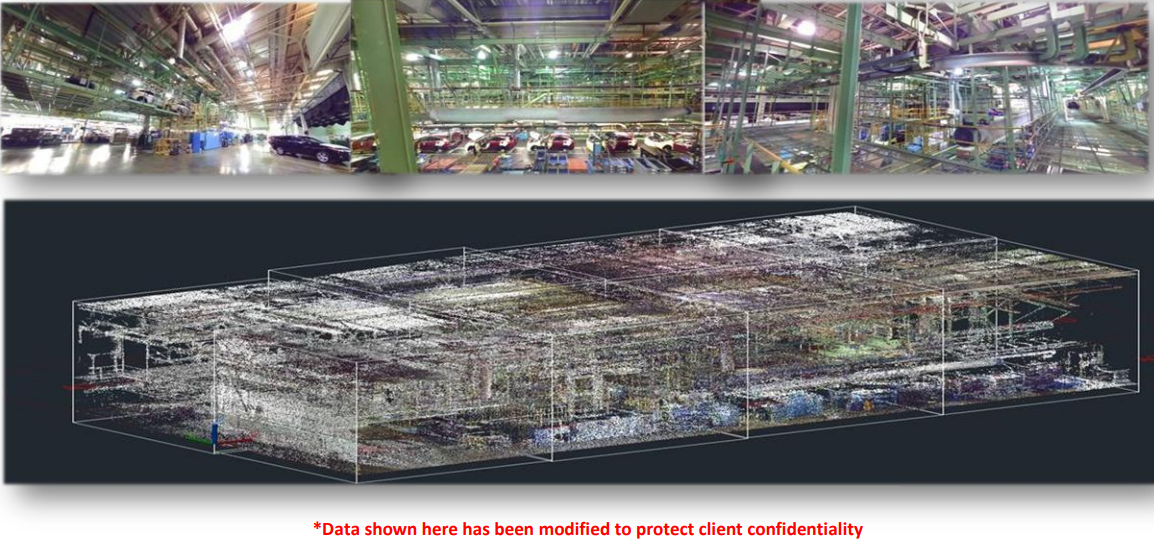
Let our experts show you how our Services can support your projects!
Send a message to our team by filling out the form below. Describe your project, ask questions, or even request a bid.
An expert from our team will be in touch with you within one business day!
Want to schedule a time to speak with one of our representatives NOW?
Recent posts
