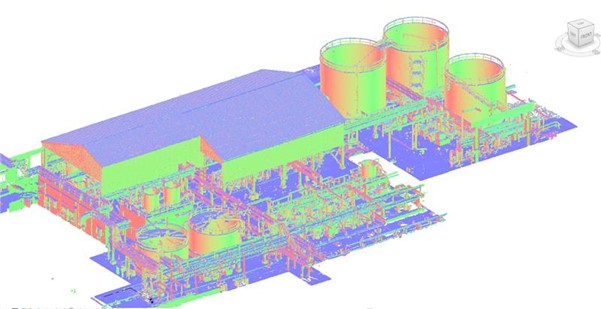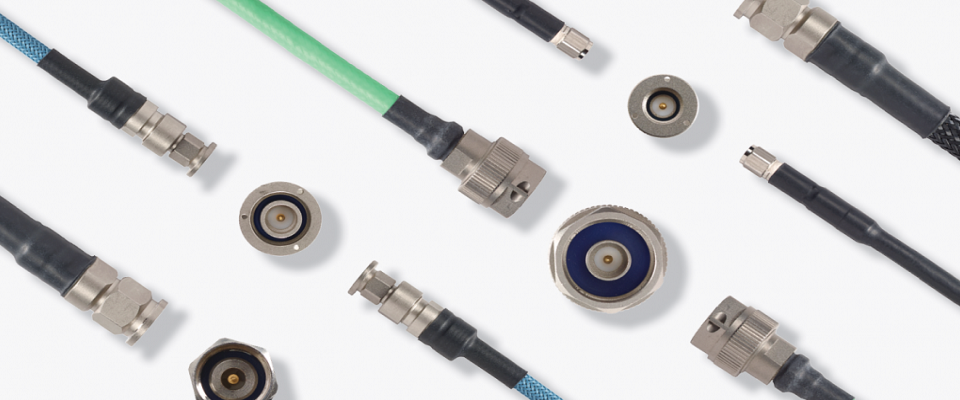Scalable CAD Solutions: High Quality, Accurate Drawings
PMI’s comprehensive CAD Design Services offer a scalable solution for Architecture, Engineering, and Construction Firms to exceed expectations regardless of project scope.
Our unmatched high quality and technically accurate CAD drawings are provided quickly and cost-effectively to our clients. With operations in India, the US, Mexico, and beyond, our expert teams have the breadth of knowledge and global experience to work 24/7 to meet your CAD outsourcing goals.
Client communication is key for our modeling and design teams. Our quality engineering design is only proven by our ability to work collaboratively with our clients.
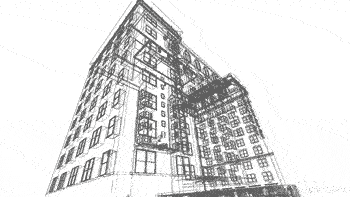
Our CAD Services Include
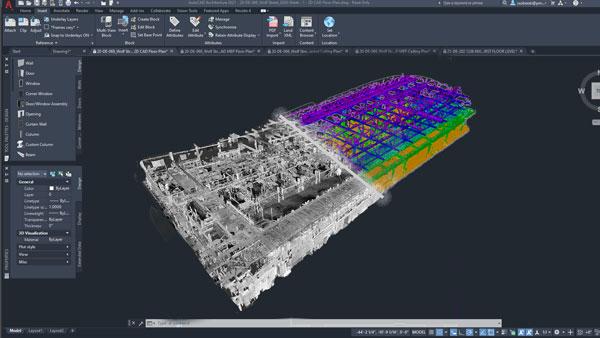
Scan to 3D CAD Conversion Services
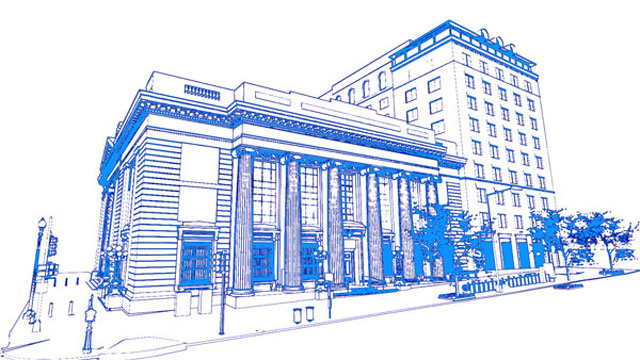
Architectural Drafting Services
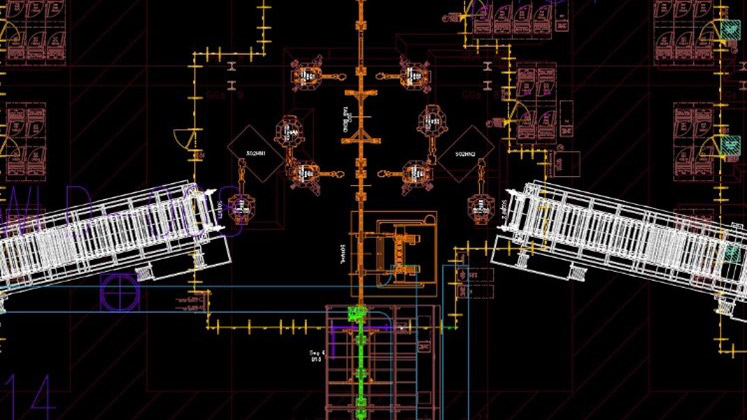
2D CAD Services

PDF to CAD Conversion Services
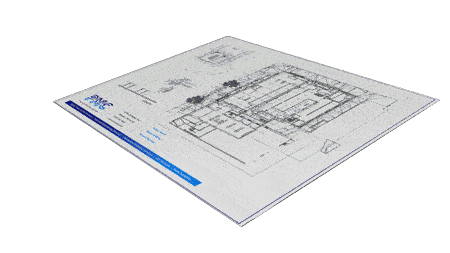
2D As-Built Documentation Services
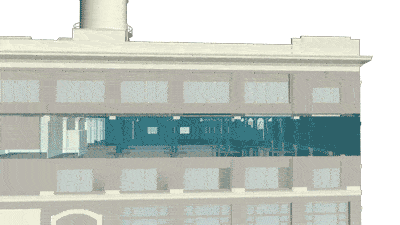
3D As-Built Documentation Services
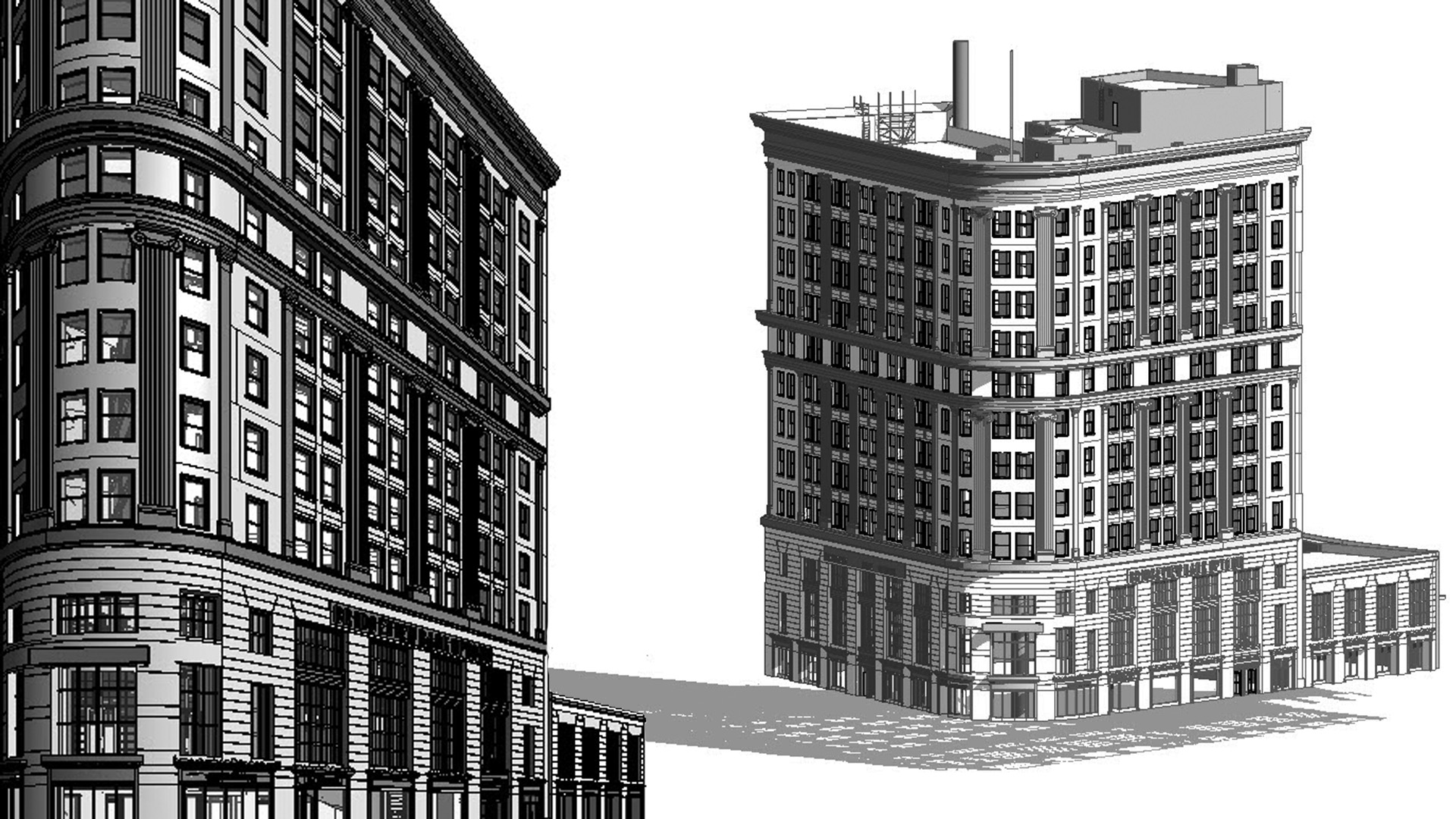
3D Modeling Services

Onsite CAD Support Services
Related Service: Building Information Modeling
Building Information Modeling (BIM) services are a digital representation of a building or structure that allows architects, engineers, and construction professionals to design, plan, and manage the construction process in a virtual environment. BIM services can help improve the design, construction, and maintenance of buildings by providing a more detailed and accurate representation of the building and its systems, allowing for better collaboration, and reducing errors and rework.
PMI CAD Advantages & Benefits
- Deliverables are provided quickly and at cost-effective rates
- Expertly created models and timely delivery, executed per deadlines
- Manage your overflow workload for on-time delivery
- Expand your team with our large resource pool
- Receive 24/7 support
- Reduction in overall operational costs
Industries that Benefit from our CAD Services
Architecture
Engineering
Construction
Warehouse and Logistics
Industrial Manufacturing
Food and Beverage
Healthcare
Preservation
Security
Production
Aerospace
Automotive
Manufacturing
Video Game Industry
Movie Industry
What to expect when engaging CAD Experts with PMI: Our Process
- Initial consultation with the client to understand project requirements and goals
- Collection of any necessary reference materials, such as blueprints or existing CAD files
- Creation of a detailed project plan and schedule
- Development of 2D and/or 3D CAD models and drawings
- Review and revisions based on client feedback
- Finalization of CAD models and drawings
- Generation of the necessary documentation per client discretion
- Final delivery of project files and documentation to the client
- Layering, File Folders, and Training
Our Experts
For over 30 years our team has provided Reality Capture and CAD Services worldwide. Our experience spans more than 8,000 completed projects in industries such as automotive, architecture, aerospace, defense, healthcare, construction, and engineering. Our team helps shorten construction time and increase return on investment, providing 24/7 support.
Frequently Asked Questions in CAD Services
Let our experts show you how our CAD Services can support your projects!
Send a message to our team by filling out the form below. Describe your project, ask questions, or even request a bid.
An expert from our team will be in touch with you within one business day!
Want to schedule a time to speak with one of our CAD representatives NOW?

