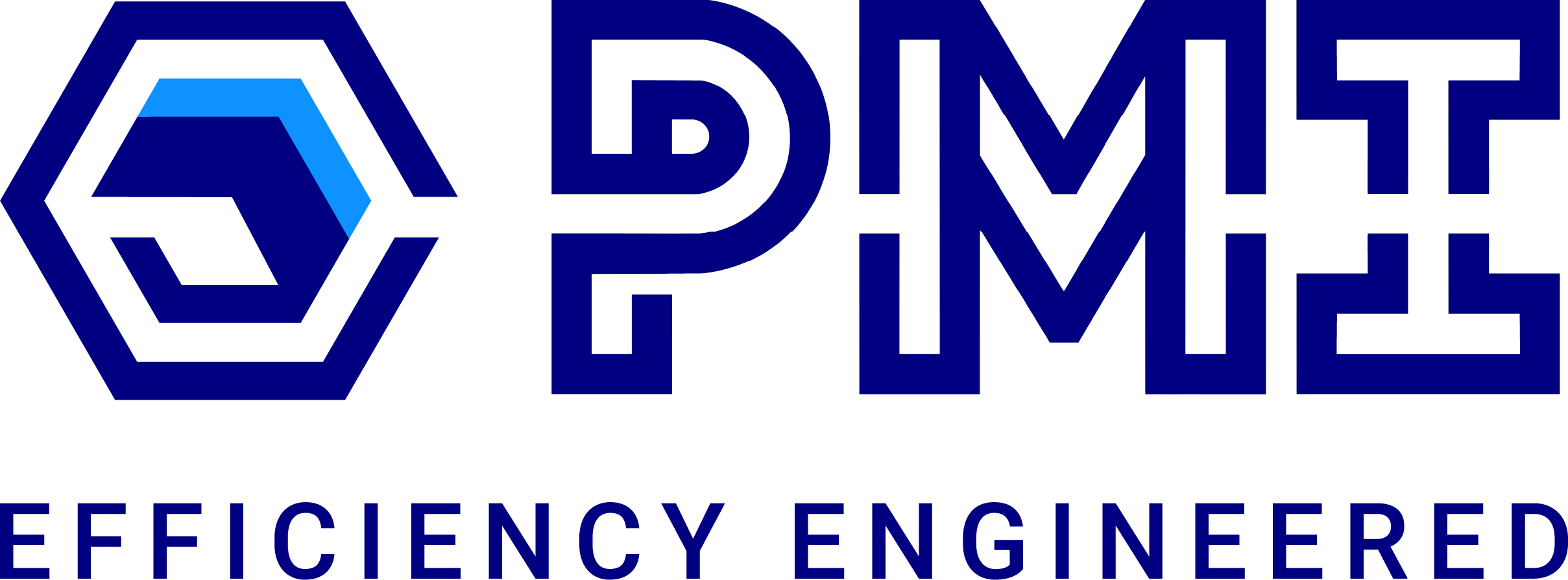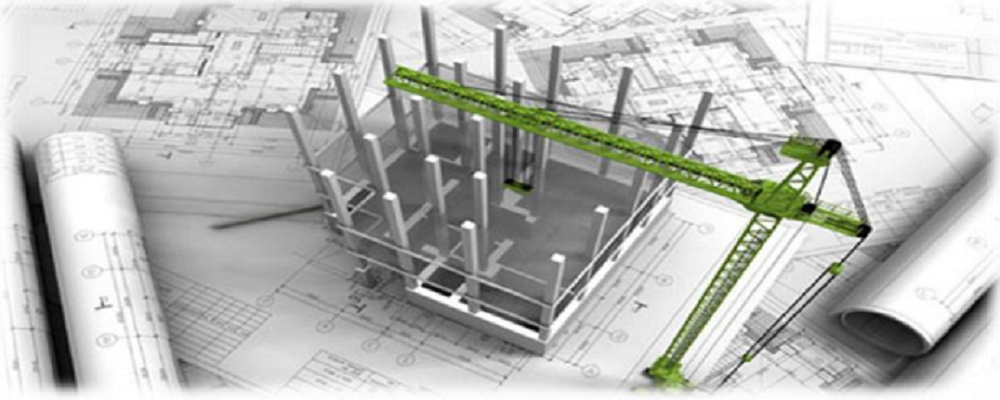
Introduction
In this modern age of speedy manufacturing, speed and accuracy are the topmost priority, most importantly when relocating operations to a new location. A top industrial manufacturer in India encountered a big challenge when planning to shift their manufacturing plant. Their factory blueprints were outdated, and conventional surveying practices in creating As-Built drawings were expensive and time-wasting.
To obtain quick factory layout approval at the new location, the company partnered with Production Modeling India (PMI) to deliver a faster, smarter solution: a CAD conversion of the entire plant using Point Cloud to 3D modeling.
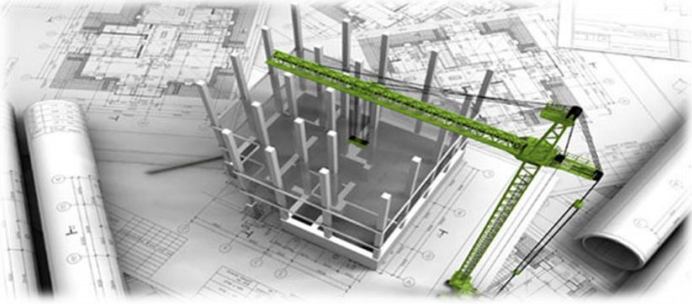
Client's Challenge
• High survey costs and long lead times using manual or traditional methods
• Difficulty in aligning the legacy infrastructure with new location plans
• Need for an accurate, scalable digital model to support future expansion
Point Cloud to 3D CAD Conversion for Entire Manufacturing Plant Relocation - A Case Study
PMI’s Approach
PMI deployed a structured and technology-driven process to capture and convert the physical site into a digital replica:
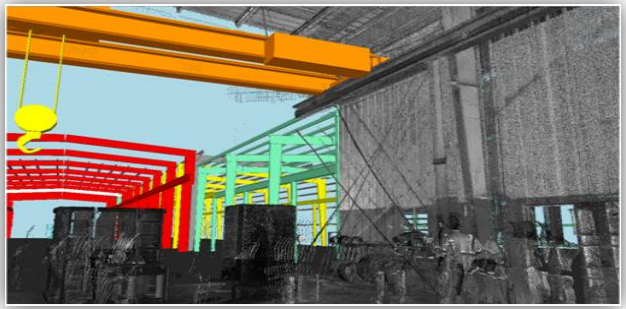
The entire plant, including structural elements and critical equipment, was scanned using a Leica high-precision laser scanner.
The captured data was processed using Cyclone software to generate clean and organized Point Cloud datasets.
The imp Point Cloud files were imported into AutoCAD, where PMI engineers generated an accurate 3D model (.dwg format). This included structural features, machinery footprints, and utility connections.
The Point Cloud method proved to be a cost-effective and time-efficient solution, eliminating the need for multiple physical measurements. The output was a parametric 3D model, which allowed the client to extract an accurate Bill of Materials (BOM). The final deliverables included As-Built drawings and a ready-to-use BIM model, which the client could submit for regulatory approvals and internal planning.
The entire project—from scanning to 3D model delivery—was completed in just 1.5 months.
The accuracy and professionalism of the deliverables led the client to award five more similar projects to PMI.
The digitized model is now being used for space planning, retrofitting, and future expansions.
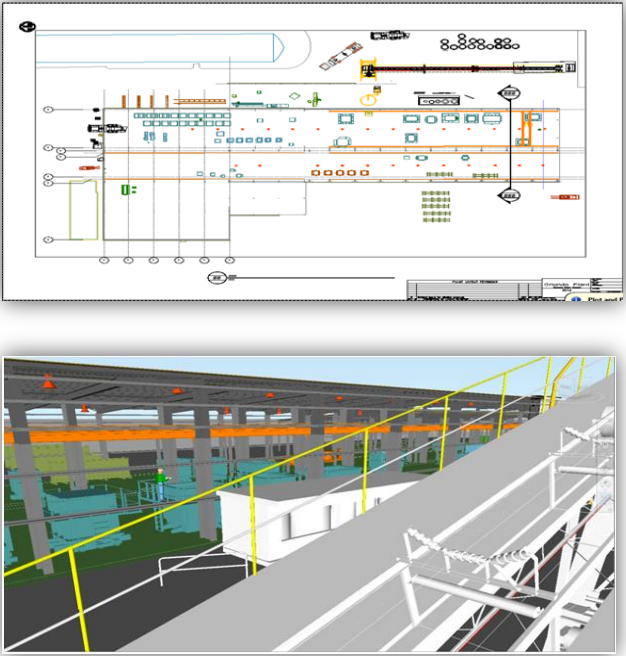
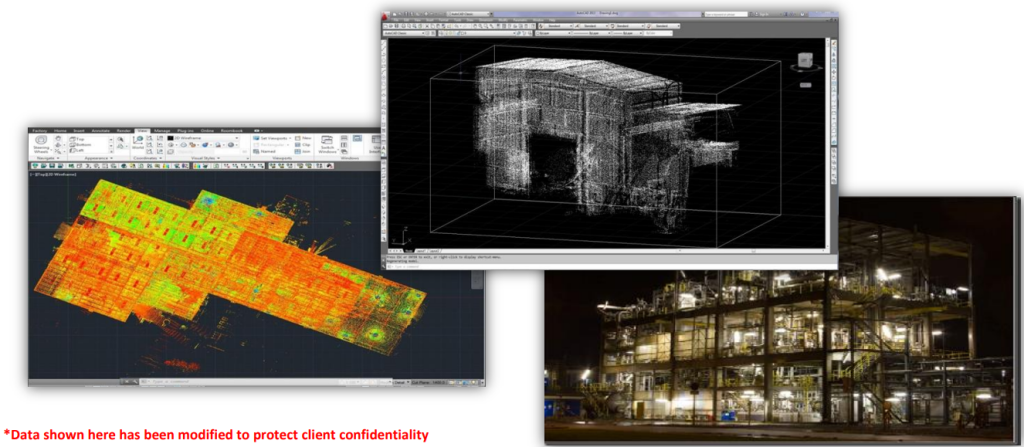
Conclusion
PMI’s agile use of laser scanning and CAD conversion enabled the client to move forward with clarity, speed, and confidence. This project is a perfect example of how digital engineering tools can eliminate traditional bottlenecks—delivering precision at pace.
