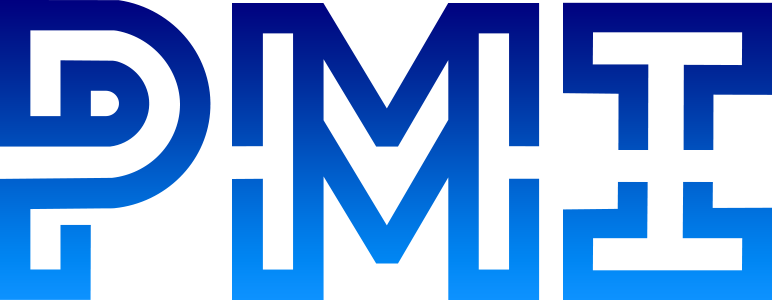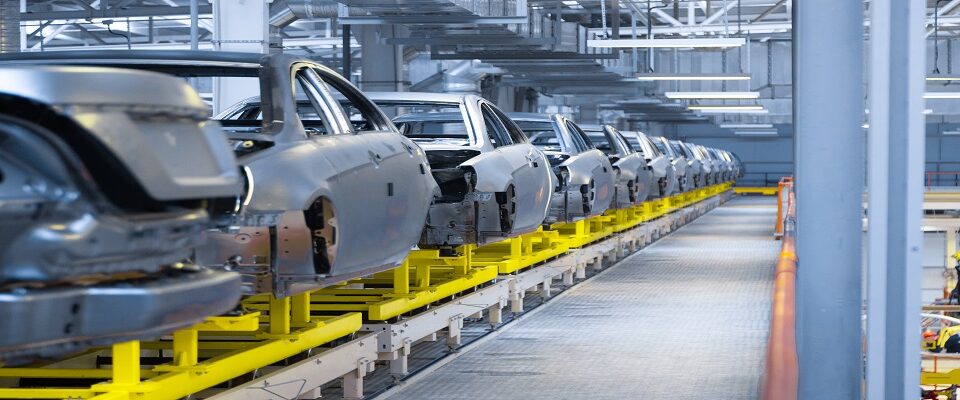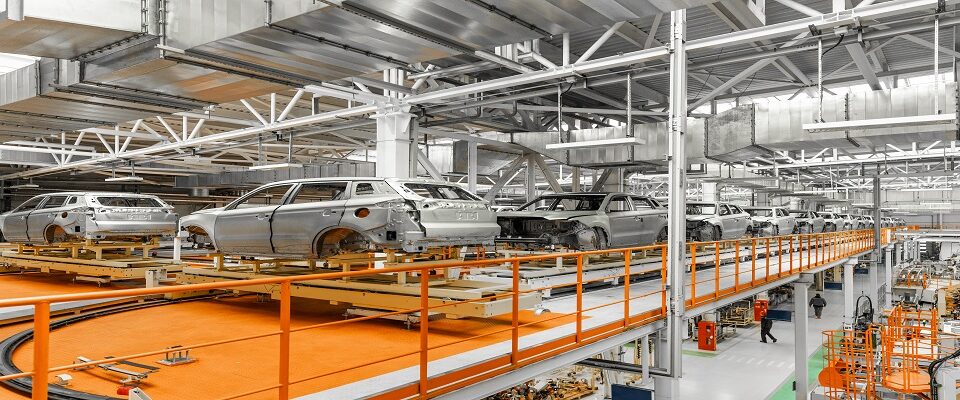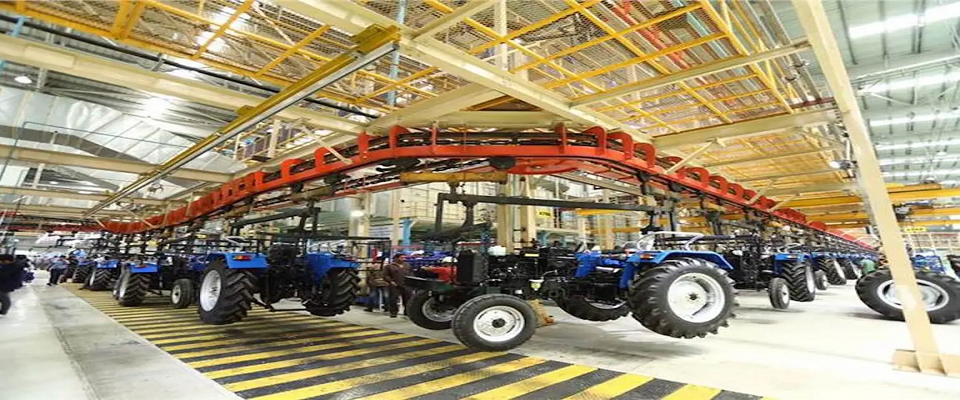
2D Drawing and Drafting
For over 15 years PMI has provided professional and cost-effective 2D CAD drawing services to a variety of industries. We provide 2D Drawing solutions in mechanical, architectural, electrical, civil, piping and HVAC fields to ensure the improvement of design, maintenance, production, operation, and safety processes of manufacturing and processing plants. PMI utilizes captured data to create conceptual designs and layouts, line diagrams, machine drawings, and detailed engineering analysis.
How We Do it
We have internally developed effective methodology to surpass our clients expectations. We focus on client interaction, accurate scope documentation, and data collection.
Using files from scans and point cloud data capture, CAD and Revit files are created. From these files, PMI creates an information-rich BIM 3D Model for clash-free integration amongst architectural, structural and MEPFP services.
PMI Provides:
• PDF to Auotcad conversion
• Images to Autcocad conversion
• Sketch to Autocad conversion
• Onsite data validation and conversion

Software
- Autodesk’s Revit
- Graphisoft’s ArchiCAD
- Vectorworks
- MicroStation
- AutoCAD 2D
2D CAD Drawing Services
- Plumbing and Drainage Piping Drafting
- Plumbing Revit Modeling
- Plumbing Equipment Schedules
- Plumbing/Piping Component Revit Family
- Compressed Air Gas System Plan Drawings
- Plumbing System Clash Detection
- Plumbing System Coordination
- Plumbing Shop Drawings
- Plumbing Fabrication Drawings
- Quantity Take-off and Material Take-off (BOQ & BOM)
- Sanitary Fixture Revit Models
- Water Supply and Distribution Plan Drafting
- Layout Drawing creation
- Elevation drawings creation
- Piping Isometrics
- Piping Layouts
- Equipment Layouts
- Fabrication Drawings
- Structural Layout drawings
- E&I Layout drawings
- HVAC Layout drawings
- Construction drawings
- BoM creation
Conversion Services
-
PDF to Auotcad conversion
-
Images to Autcocad conversion
-
Sketch to Autocad conversion
-
Onsite data validation and conversion
- photo
Why Choose Us?
PMI is a perfect blend of domain experience and technical expertise. A growing list of clients profit from our teams’ seamless 2D drawing and drafting services. Our office of over 100 people ensure that the design process is effective and efficient. Our team has strong technical knowledge of various engineering and manufacturing processes, allowing for consistent timely completion of projects.
PMI’s Services Allow For:
- Assisting in building design, identifying discrepancies
- Boosting productivity in building design and construction
- Eliminating waste in projects
- Allowing for clash-free MEP coordination
- Efficiently create Bill of Materials / Bill of Quantities (BOM/BOQ)
- Adhering to standard specification guides and code compliance
- 100K+ man hours of experience for conversion
- A multi-layer data protection approach

Do you have a specific modeling requirement? Contact us for information about add-ons or to request a quote.

USE CASE
McDonald's Project? (Permission)
- Get plans for use in facilities management software (e.g. AerieHub)
- Use actionable data to plan for evacuation/emergencies, security, space usage, lighting, renovations, operations, maintenance, and more
OUR PROJECTS
FAQ :

Speak With Our Experts
To learn more about our Scan to BIM services, please fill out the form below.
An expert from our team will be in touch with you shortly!



